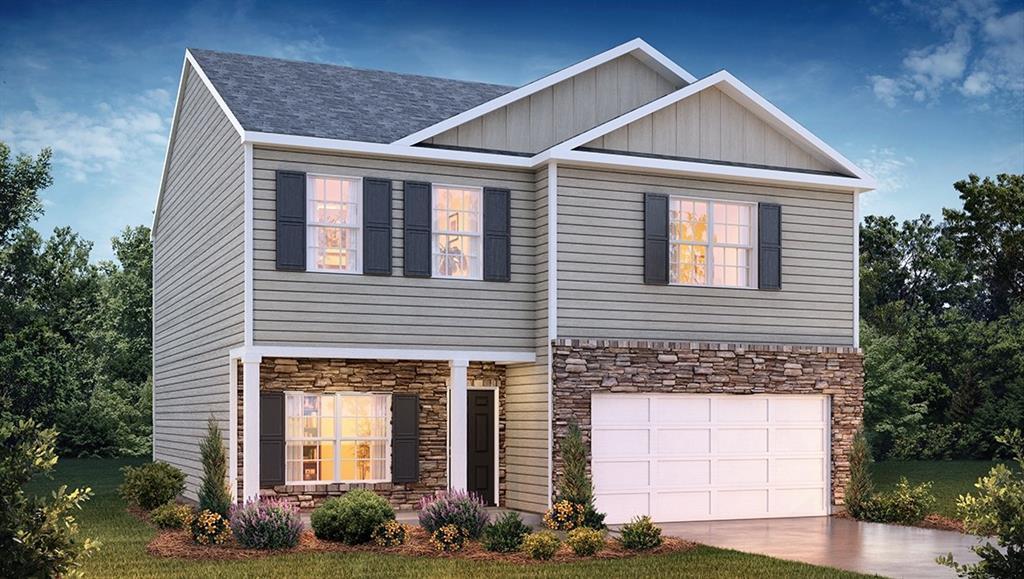Welcome to Cambridge Creek! This beautiful, tree-lined, Pool, Cabana and Tot Lot community is centrally located between Greenville and Anderson, both feature an array of shops, restaurants and activities! Plus, you will never be too far from home with our Safe Haven Smart Home. Your new home is built with an industry leading array of smart home products that keep you safe and connected with the people and place you value most! Cambridge Creek offers the best of both worlds with its quaint small-town charm yet big city convenience, with easy access to all of the desired locations for shopping, dining, parks, golf, hospitals, and more! This active community is perfect for all lifestyles which is why Cambridge Creek is a perfect place to call home! This spacious Penwell floor plan offers an open kitchen featuring a walk-in pantry, spacious granite countertops with plenty of storage and stainless-steel appliances. From the kitchen opens a huge Great Room with lots of natural lighting; great for entertaining. Upstairs you will find the Owner’s Suite has plenty of closet space, an impressive deluxe bath which has a separate walk-in 5′ shower. This homes has three other spacious bedrooms with walk-in closets.This is an incredible floor plan with all the benefits of new construction and a 2/10 Warranty! USDA 100% financing available!
Property Details
Price:
$304,900
MLS #:
20272207
Status:
Active
Beds:
4
Baths:
2.5
Address:
503 Palmerston Drive
Type:
Single Family
Subdivision:
Cambridge Creek
Neighborhood:
401greenvillecountysc
City:
Piedmont
Listed Date:
Mar 10, 2024
State:
SC
ZIP:
29673
Lot Size:
6,969 sqft / 0.16 acres (approx)
Schools
Elementary School:
Sue Cleveland Elementary
Middle School:
Woodmont
High School:
Woodmont
Interior
Appliances
Dishwasher, Disposal, Gas Stove, Microwave – Built in, Range/ Oven- Gas, Water Heater – Tankless
Cooling
Central Electric, Central Forced
Floors
Carpet, Laminate, Vinyl
Full Baths
Two
Half Baths
One
Heating System Type
Forced Air, Natural Gas
Interior Features
Attic Stairs- Disappearing, Cable T V Available, Category 5 Wiring, Ceilings- Smooth, Connection – Dishwasher, Connection – Ice Maker, Connection – Washer, Countertops- Granite, Dryer Connection- Electric, Electric Garage Door, Smoke Detector, Walk- In Closet
Exterior
Community Amenities
Common Area, Playground, Pool, Sauna/ Cabana
Exterior Features
Driveway – Concrete, Insulated Windows, Patio, Porch- Front, Tilt- Out Windows, Vinyl Windows
Exterior Finish
Stone Veneer, Vinyl Siding
Foundations
Slab
Garage Capacity
2
Garage Type
Attached Garage
Lot Description
Level, Underground Utilities
Roof
Composition Shingles
Financial
Map
Contact Us
Mortgage Calculator
Similar Listings Nearby
- 363 Cypress Hollow Trail
,$385,000
1.32 miles away
- 357 CYPRESS HOLLOW Trail
,$359,999
1.28 miles away
- 256 Abelia Meadows Drive
,$339,999
0.33 miles away
- 118 W Belvedere Road
,$289,900
1.92 miles away
- 120 Abelia Meadows Drive
,$282,350
0.32 miles away
- 121 Abelia Meadows Drive
,$281,350
0.30 miles away
- 135 Megan Court
,$280,000
0.63 miles away
- 111 Megan Court
,$273,750
0.70 miles away
- 12 Megan Court
,$269,000
0.75 miles away
Listing courtesy of Shawntel Lovings-Miller @ DR Horton.
 Disclaimer: All data relating to real estate for sale on this page comes from the Broker Reciprocity (BR) of the Western Upstate MLS. Detailed information about real estate listings held by brokerage firms other than All Star Company, Inc include the name of the listing broker. Neither the listing company nor All Star Company, Inc shall be responsible for any typographical errors, misinformation, misprints and shall be held totally harmless. The Broker providing this data believes it to be correct, but advises interested parties to confirm any item before relying on it in a purchase decision. Copyright 2024. Western Upstate SC. All rights reserved.
Disclaimer: All data relating to real estate for sale on this page comes from the Broker Reciprocity (BR) of the Western Upstate MLS. Detailed information about real estate listings held by brokerage firms other than All Star Company, Inc include the name of the listing broker. Neither the listing company nor All Star Company, Inc shall be responsible for any typographical errors, misinformation, misprints and shall be held totally harmless. The Broker providing this data believes it to be correct, but advises interested parties to confirm any item before relying on it in a purchase decision. Copyright 2024. Western Upstate SC. All rights reserved. 503 Palmerston Drive
Piedmont, SC
LIGHTBOX-IMAGES

