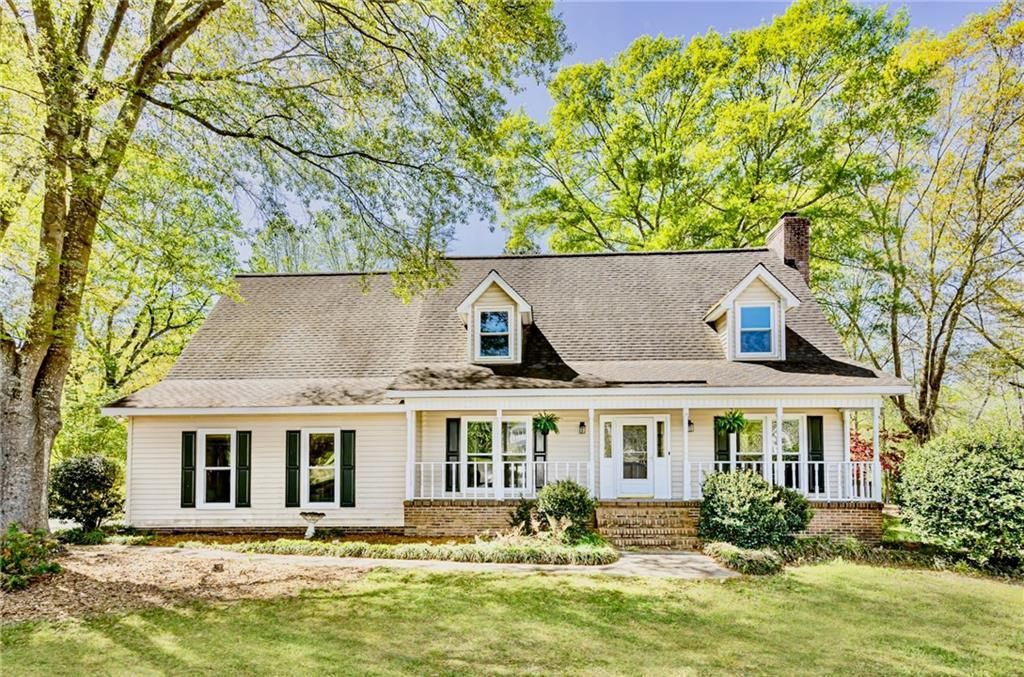Welcome to this inviting home nestled in a quiet cul-de-sac within the sought-after Wren school district. This residence offers 3 bedrooms, 2 bathrooms, with a two-car garage and a host of amenities spread across its .58-acre lot. Upon entering, you’ll find hardwood floors throughout the main level, creating a warm ambiance. The great room features a cozy gas fireplace, ideal for gatherings, while the adjacent formal dining room sets the stage for entertaining, and a powder room convenient for your guests. The kitchen boasts stainless steel appliances and a sleek, ventless stainless hood over a smooth cooktop. A breakfast area overlooks the lush landscaping, providing a pleasant spot for morning coffee. Upstairs, you will find the master bedroom with a walk-in closet and a full bath with a walk-in shower, along with two spacious bedrooms and an additional full bath. Above the garage, a versatile bonus room presents endless possibilities, serving as a fourth bedroom, home office, or entertainment space to suit your lifestyle. Outside, you’ll discover an all-weather back porch and a spacious outdoor deck, perfect for outdoor entertaining. A fenced yard and 6-foot privacy fence offer security and seclusion, as well as a smaller fenced area for your garden or pet. Enjoy the beauty of nature in your wooded backyard around the brick firepit or unwind on the rocking chair front porch, soaking in the peaceful ambiance of your surroundings. Conveniently located near shopping, dining, hospitals, Downtown Greenville, and GSP airport.
Property Details
Price:
$360,000
MLS #:
20273768
Status:
Contract-Take Back-Ups
Beds:
3
Baths:
2.5
Address:
333 Monroe Drive
Type:
Single Family
Subdivision:
Wilson Place
Neighborhood:
106andersoncountysc
City:
Piedmont
Listed Date:
Apr 18, 2024
State:
SC
ZIP:
29673
Lot Size:
25,264 sqft / 0.58 acres (approx)
Schools
Elementary School:
Wren Elem
Middle School:
Wren Middle
High School:
Wren High
Interior
Appliances
Cooktop – Smooth, Dishwasher, Disposal, Wall Oven
Cooling
Central Electric, Central Forced
Floors
Carpet, Hardwood
Full Baths
Two
Half Baths
One
Heating System Type
Central Electric, Natural Gas
Interior Features
Attic Stairs- Disappearing, Blinds, Ceilings- Smooth, Connection – Dishwasher, Connection – Washer, Countertops- Laminate, Dryer Connection- Electric, Fireplace, Fireplace- Gas Connection, Walk- In Closet
Exterior
Community Amenities
Pets Allowed
Electricity
Electric company/co-op
Exterior Features
Insulated Windows, Porch- Front, Porch- Screened
Exterior Finish
Vinyl Siding
Foundations
Crawl Space
Garage Capacity
2
Garage Type
Attached Garage
Lot Description
Cul-de-sac, Trees – Mixed, Shade Trees, Underground Utilities
Roof
Composition Shingles
Financial
Map
Contact Us
Mortgage Calculator
Similar Listings Nearby
- 1132 Old Williamston Road
,$450,000
0.64 miles away
- 131 Century Oaks Drive
,$449,990
1.92 miles away
- 503 Cardiff Court
,$440,000
1.83 miles away
- 409 Timber Road
,$425,000
1.94 miles away
- 169 Haverhill Lane
,$350,000
1.61 miles away
- 604 Palmerston Drive
Piedmont, SC$347,240
0.79 miles away
- 22 Duxbury Lane
,$330,000
1.73 miles away
- 511 Palmerston Drive
Piedmont, SC$319,900
0.85 miles away
- 514 Palmerston Drive
Piedmont, SC$294,900
0.88 miles away
- 2726 Highway 86
,$274,900
1.55 miles away
Listing courtesy of Red Hot Homes @ NorthGroup Real Estate – Clemson.
 Disclaimer: All data relating to real estate for sale on this page comes from the Broker Reciprocity (BR) of the Western Upstate MLS. Detailed information about real estate listings held by brokerage firms other than All Star Company, Inc include the name of the listing broker. Neither the listing company nor All Star Company, Inc shall be responsible for any typographical errors, misinformation, misprints and shall be held totally harmless. The Broker providing this data believes it to be correct, but advises interested parties to confirm any item before relying on it in a purchase decision. Copyright 2024. Western Upstate SC. All rights reserved.
Disclaimer: All data relating to real estate for sale on this page comes from the Broker Reciprocity (BR) of the Western Upstate MLS. Detailed information about real estate listings held by brokerage firms other than All Star Company, Inc include the name of the listing broker. Neither the listing company nor All Star Company, Inc shall be responsible for any typographical errors, misinformation, misprints and shall be held totally harmless. The Broker providing this data believes it to be correct, but advises interested parties to confirm any item before relying on it in a purchase decision. Copyright 2024. Western Upstate SC. All rights reserved. 333 Monroe Drive
Piedmont, SC
LIGHTBOX-IMAGES




