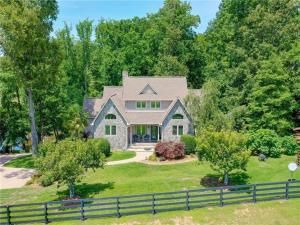Don''t miss the virtual tour on this one!! If you''ve dreamed of owning a pristine farm, now is your chance! Absolutely stunning estate in Williamston, conveniently located between Greenville and Anderson, zoned for sought after District 1 schools. Horses will likely greet you at the gated entrance to this gorgeous home boasting over 3200 heated square feet and with approximately 4400 square feet of space under a roof, the entertaining options abound! There are 3 bedrooms and 4 full baths with an optional 4th bedroom in the loft! Owner''s suite, living space, laundry, screened porch and deck on the main floor! Downstairs, you''ll find 2 more bedrooms, full bath, living room, wet bar, garage, workshop and wine cellar! The owner''s suite offers a separate office area, 2 walk in closets, dual vanities and make up vanity, walk in shower and jetted garden tub. There are beautiful views from virtually every area inside this home. Outside, the grounds are well maintained and ready for you to step right in. In addition to the horse pastures, there is a 3 acre stocked pond. A creek flows through the property and an orchard includes pecan, peach and apple trees. The barn includes an outdoor entertainment area with a bar and fire pit. Much of the wood for the outdoor buildings is taken right off the property and there is more to work with. The barn has water and electricity and there is camper parking with 220 electricity. Also, an additional storage shed for your equipment and a brand new training circle for the horses. Room for chickens, for your dogs to run and for your children to play. There is a sprinkler system in place for the lawn and a 300 gallon propane tank for the gas logs. A new carport with room for 3 cars can easily be enclosed to make a detached garage or additional workshop. New fencing encloses the large front pasture and the entire property is fenced. Fridge, washer/dryer and hot tub convey! The opportunities are truly endless on this property.
Schedule your showing today and immerse yourself in all the peaceful beauty this home has to offer! These pictures just can''t capture its beauty and charm. If square footage is important, please have buyer measure. All information is deemed reliable.
Schedule your showing today and immerse yourself in all the peaceful beauty this home has to offer! These pictures just can''t capture its beauty and charm. If square footage is important, please have buyer measure. All information is deemed reliable.
Property Details
Price:
$999,500
MLS #:
20251948
Status:
Sold ((Sep 29, 2022))
Beds:
3
Baths:
4
Address:
434 Boiter Road
Type:
Single Family
City:
Williamston
Listed Date:
Jun 10, 2022
State:
SC
ZIP:
29697
Lot Size:
724,838 sqft / 16.64 acres (approx)
Schools
Elementary School:
Cedar Grove Elm
Middle School:
Palmetto Middle
High School:
Palmetto High
Interior
Appliances
Cooktop – Smooth, Dishwasher, Disposal, Dryer, Microwave – Built in, Range/ Oven- Electric, Refrigerator, Washer, Water Heater – Electric
Cooling
Central Forced, Multi- Zoned
Floors
Carpet, Ceramic Tile, Hardwood
Full Baths
Four
Half Baths
None/ N A ( Land)
Heating System Type
Central Electric
Interior Features
Blinds, Cable T V Available, Cathdrl/ Raised Ceilings, Ceiling Fan, Connection – Dishwasher, Connection – Washer, Countertops- Other, Dryer Connection- Electric, Electric Garage Door, Fireplace, Fireplace- Gas Connection, Gas Logs, Hot Tub/ Spa, Jetted Tub, Laundry Room Sink, Sky Lights, Smoke Detector, Some 9′ Ceilings, Walk- In Closet, Walk- In Shower, Washer Connection, Wet Bar
Exterior
Dock Features
Existing Dock
Electricity
Electric company/co-op
Exterior Features
Balcony, Barn, Deck, Driveway – Concrete, Fenced Yard, Glass Door, Hot Tub/ Spa, Insulated Windows, Landscape Lighting, Other – See Remarks, Patio, Porch- Front, Porch- Screened, Some Storm Doors, Some Storm Windows
Exterior Finish
Cement Planks, Stone, Vinyl Siding
Foundations
Basement
Garage Capacity
1
Garage Type
Attached Garage
Lot Description
Creek, Other – See Remarks, Trees – Hardwood, Gentle Slope, Pasture, Pond, Shade Trees, Water View, Wooded
Roof
Architectural Shingles
Financial
Map
Contact Us
Mortgage Calculator
Similar Listings Nearby
Listing courtesy of Candace Rose @ Palmetto Park Realty.
 Disclaimer: All data relating to real estate for sale on this page comes from the Broker Reciprocity (BR) of the Western Upstate MLS. Detailed information about real estate listings held by brokerage firms other than All Star Company, Inc include the name of the listing broker. Neither the listing company nor All Star Company, Inc shall be responsible for any typographical errors, misinformation, misprints and shall be held totally harmless. The Broker providing this data believes it to be correct, but advises interested parties to confirm any item before relying on it in a purchase decision. Copyright 2024. Western Upstate SC. All rights reserved.
Disclaimer: All data relating to real estate for sale on this page comes from the Broker Reciprocity (BR) of the Western Upstate MLS. Detailed information about real estate listings held by brokerage firms other than All Star Company, Inc include the name of the listing broker. Neither the listing company nor All Star Company, Inc shall be responsible for any typographical errors, misinformation, misprints and shall be held totally harmless. The Broker providing this data believes it to be correct, but advises interested parties to confirm any item before relying on it in a purchase decision. Copyright 2024. Western Upstate SC. All rights reserved. 434 Boiter Road
Williamston, SC
LIGHTBOX-IMAGES

