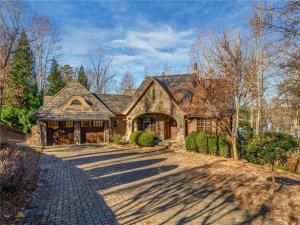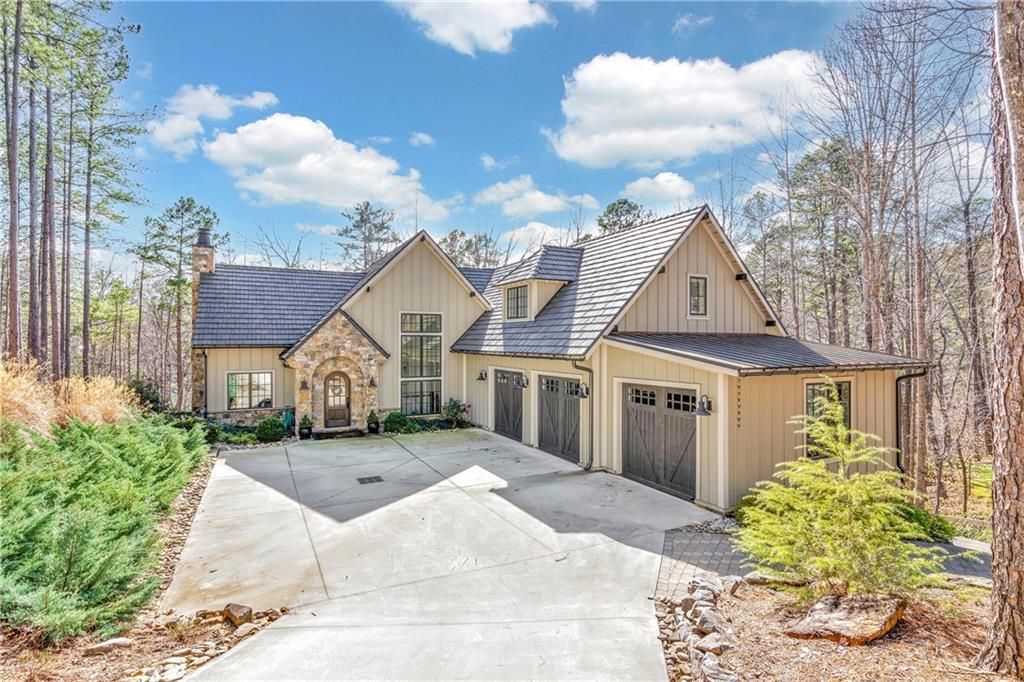This Cliffs at Keowee Springs waterfront home in the Residents Club section, with close proximity to the beach club and future clubhouse site, is available decorated and furnished in perfect style and detail. Having four bedrooms and baths, this home is imbued with inviting curb appeal that meets complete privacy. Architectural features include a slate roof, stone arch, “eye brow” windows, copper down spouts and gas lanterns to either side of the arched wooden door. Using cut stone and natural timbers, this home epitomizes mountain lake architecture and living. Standing among mature trees on a gently sloping waterfront home site with sweeping lake views and a covered boat dock and sandy beach, this fine home is as livable as it is beautiful. Exquisite attention to detail is immediately obvious upon entering the home. Note the stone arches gracing the main hallway, the gourmet kitchen with luxury appliances, the engineered floors and accordion doors that stack gracefully to the side adding the large screened porch to your living area as desired. The extras will please discerning buyers' interior stone work, brick accents, custom lighting, varied direction hardwood, media room, bunk room, wine cellar, bar, terrace level porch and three stone fireplaces. With a main level master suite and three suites on the lower level, you’ll accommodate large or small groups with ease. Only the Cliffs Communities can provide the quality of amenities and lake living available with this property.
Property Details
Price:
$2,895,000
MLS #:
20245646
Status:
Sold ((Apr 4, 2022))
Beds:
4
Baths:
4
Address:
501 Lake Vista Way
Type:
Single Family
Subdivision:
Cliffs At Keowee Springs
City:
Six Mile
Listed Date:
Dec 17, 2021
State:
SC
ZIP:
29682
Lot Size:
42,253 sqft / 0.97 acres (approx)
Schools
Elementary School:
Six Mile Elem
Middle School:
R.C. Edwards Middle
High School:
D.W. Daniel High
Interior
Appliances
Convection Oven, Cooktop – Gas, Dishwasher, Disposal, Dryer, Gas Stove, Ice Machine, Microwave – Built in, Range/ Oven- Gas, Refrigerator, Wall Oven, Washer, Wine Cooler
Cooling
Central Forced, Multi- Zoned
Floors
Carpet, Ceramic Tile, Hardwood, Slate
Full Baths
Four
Half Baths
None/ N A ( Land)
Heating System Type
Electricity, Forced Air, Heat Pump, Multizoned
Interior Features
Attic Stairs- Disappearing, Blinds, Built- In Bookcases, Category 5 Wiring, Cathdrl/ Raised Ceilings, Ceiling Fan, Ceilings- Smooth, Central Vacuum, Countertops- Granite, Electric Garage Door, Fireplace, Fireplace – Multiple, French Doors, Gas Logs, Jetted Tub, Laundry Room Sink, Smoke Detector, Some 9′ Ceilings, Surround Sound Wiring, Walk- In Closet, Walk- In Shower, Wet Bar
Exterior
Community Amenities
Clubhouse, Common Area, Fitness Facilities, Gate Staffed, Gated Community, Golf Course, Pets Allowed, Playground, Pool, Tennis, Walking Trail
Dock Features
Covered, Existing Dock
Exterior Features
Balcony, Driveway – Other, Insulated Windows, Porch- Front, Porch- Screened, Underground Irrigation
Exterior Finish
Stone, Wood
Foundations
Basement
Garage Capacity
2
Garage Type
Attached Garage
Lot Description
Corner, Cul-de-sac, Gentle Slope, Waterfront, Underground Utilities, Water Access, Water View
Roof
Slate
Financial
Map
Contact Us
Mortgage Calculator
Similar Listings Nearby
- 324 S Cove Road
Sunset, SC$3,495,000
1.13 miles away
Listing courtesy of Justin Winter Sotheby’s International @ Justin Winter Sothebys Int’l.
 Disclaimer: All data relating to real estate for sale on this page comes from the Broker Reciprocity (BR) of the Western Upstate MLS. Detailed information about real estate listings held by brokerage firms other than All Star Company, Inc include the name of the listing broker. Neither the listing company nor All Star Company, Inc shall be responsible for any typographical errors, misinformation, misprints and shall be held totally harmless. The Broker providing this data believes it to be correct, but advises interested parties to confirm any item before relying on it in a purchase decision. Copyright 2024. Western Upstate SC. All rights reserved.
Disclaimer: All data relating to real estate for sale on this page comes from the Broker Reciprocity (BR) of the Western Upstate MLS. Detailed information about real estate listings held by brokerage firms other than All Star Company, Inc include the name of the listing broker. Neither the listing company nor All Star Company, Inc shall be responsible for any typographical errors, misinformation, misprints and shall be held totally harmless. The Broker providing this data believes it to be correct, but advises interested parties to confirm any item before relying on it in a purchase decision. Copyright 2024. Western Upstate SC. All rights reserved. 501 Lake Vista Way
Six Mile, SC
LIGHTBOX-IMAGES



















































