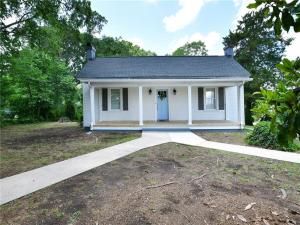Charming traditional home in the heart of Easley. As you enter the front door you will fall in love. This home has been updated throughout but has high ceilings and original hardwood floors keeping its beautiful charm. The great room is perfect for large gatherings! The dining room features the original built in china cabinet. The kitchen boasts granite counters and stainless appliances which convey with this home. The bedrooms have great closet space! Both baths have been recently updated. Enjoy relaxing on the back deck overlooking the large private backyard. The location of this home is perfect for enjoying the new Silos area and within walking distance of downtown. This is a must see! Call for a showing!
Property Details
Price:
$239,900
MLS #:
20251615
Status:
Sold ((Sep 12, 2022))
Beds:
3
Baths:
2
Address:
406 S 5th Street
Type:
Single Family
Subdivision:
Woodside Mill
City:
Easley
Listed Date:
Jun 1, 2022
State:
SC
ZIP:
29640
Lot Size:
22,215 sqft / 0.51 acres (approx)
Schools
Elementary School:
West End Elem
Middle School:
Gettys Middle School
High School:
Easley High
Interior
Appliances
Dishwasher, Gas Stove, Microwave – Built in, Refrigerator, Water Heater – Electric
Cooling
Central Electric
Floors
Ceramic Tile, Hardwood, Laminate
Full Baths
Two
Half Baths
None/ N A ( Land)
Heating System Type
Central Gas, Gas Pack, Natural Gas
Interior Features
Attic Stairs- Disappearing, Blinds, Countertops- Granite, Smoke Detector
Exterior
Electricity
Electric company/co-op
Exterior Features
Deck, Driveway – Concrete, Insulated Windows, Porch- Front, Tilt- Out Windows, Underground Irrigation, Vinyl Windows
Exterior Finish
Vinyl Siding
Foundations
Crawl Space
Garage Type
None
Lot Description
Shade Trees, Sidewalks, Underground Utilities
Roof
Composition Shingles
Financial
Map
Contact Us
Mortgage Calculator
Similar Listings Nearby
- 167 Highland Park Court
,$310,000
0.61 miles away
- 200 Pearle Drive
,$310,000
1.79 miles away
- 204 High Ridge Court
,$309,000
1.04 miles away
- 107 Hillcrest Circle
,$305,000
1.06 miles away
- 201 Front Street
,$299,900
1.34 miles away
- 137 Highland Park Court
,$299,000
0.62 miles away
- 408 Highland Road
,$299,000
0.83 miles away
- 207 Bonita Drive
,$295,000
0.91 miles away
- 105 Highland Park Court
,$294,000
0.64 miles away
- 116 Pine Forest Drive
,$290,000
1.95 miles away
Listing courtesy of Jackie Crane @ Allen Tate – Easley/Powd.
 Disclaimer: All data relating to real estate for sale on this page comes from the Broker Reciprocity (BR) of the Western Upstate MLS. Detailed information about real estate listings held by brokerage firms other than All Star Company, Inc include the name of the listing broker. Neither the listing company nor All Star Company, Inc shall be responsible for any typographical errors, misinformation, misprints and shall be held totally harmless. The Broker providing this data believes it to be correct, but advises interested parties to confirm any item before relying on it in a purchase decision. Copyright 2024. Western Upstate SC. All rights reserved.
Disclaimer: All data relating to real estate for sale on this page comes from the Broker Reciprocity (BR) of the Western Upstate MLS. Detailed information about real estate listings held by brokerage firms other than All Star Company, Inc include the name of the listing broker. Neither the listing company nor All Star Company, Inc shall be responsible for any typographical errors, misinformation, misprints and shall be held totally harmless. The Broker providing this data believes it to be correct, but advises interested parties to confirm any item before relying on it in a purchase decision. Copyright 2024. Western Upstate SC. All rights reserved. 406 S 5th Street
Easley, SC
LIGHTBOX-IMAGES

